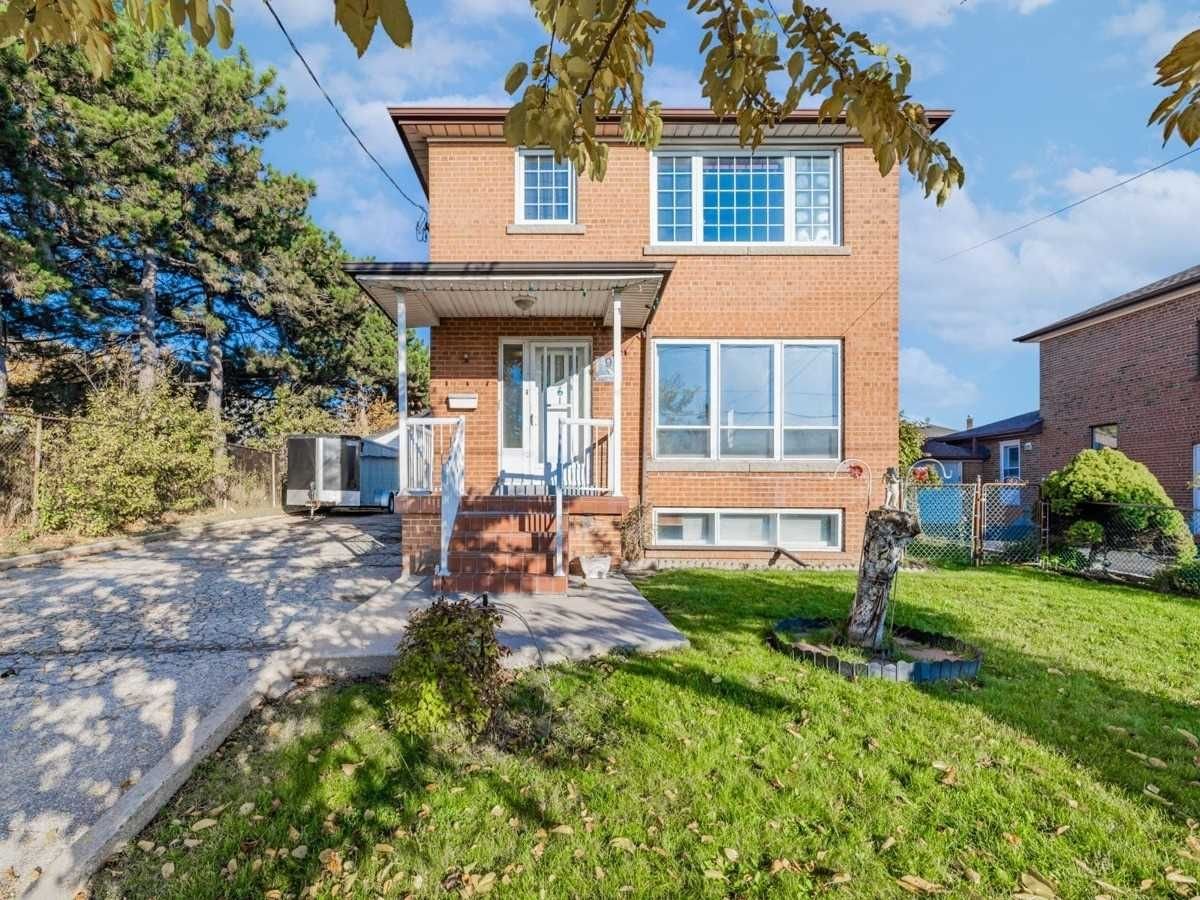$1,299,000
$*,***,***
3+1-Bed
3-Bath
Listed on 11/3/22
Listed by RE/MAX PREMIER INC., BROKERAGE
Opportunity Knocks This 2 Storey 3+1 Bedroom Home Has 2 Kitchens (Main And 2nd Floor) Main Floor Kitchen Has Walk-Out To Deck & Yard. Main Floor Bedroom With Ensuite & 2 Bedrooms Upstairs With Main Bath And A Huge Eat-In Second Kitchen And A Deck Which Looks Out To The Deep Backyard 144 Ft Deep Lot. Detached Garage With A Sun Room For More Space To Have Big Family Gatherings. Big Driveway For Parking. Private Basement Entrance & Side Door Entrance.
All Appliances, All Window Coverings & All Elf's. No House To The North Property Line, Great Family Street Low Vehicular Traffic. Property And Chattels Sold "As Is Where Is" Furnace And Water Tank Are Rented. 4 Public & 6 Catholic Schools
W5815479
Detached, 2-Storey
9+1
3+1
3
3
Detached
11
Central Air
Part Bsmt, Part Fin
N
Brick
Forced Air
N
$3,943.26 (2022)
144.00x50.00 (Feet)
